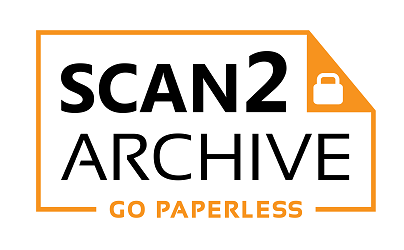BREAKING GROUND IN BRISBANE: PLAN SCAN SERVICES FOR SMOOTHER CONSTRUCTION WORKFLOW MANAGEMENT
In the heart of the Sunshine State, Brisbane’s construction industry is experiencing a remarkable boom, unlike any other Australian city. A recent report by The Australian Financial Review (AFR) sheds light on why builders in Brisbane are currently outshining their counterparts elsewhere, attributing it to the city’s robust property market and significant investment in infrastructure thanks to the upcoming 2032 Olympics.
With the skyline rapidly evolving and new projects emerging on the horizon, the need for streamlined construction workflows is more critical than ever. This is where plan scanning services come into play, offering a technological edge that not only keeps pace with Brisbane’s construction surge but also ensures precision, efficiency, and project success.
In this blog, we’ll delve into how plan scanning services are revolutionising construction workflow management and elevating the industry’s output quality.
About Plan Scanning in Brisbane
Architectural plans are the cornerstones of any construction project, providing the design details and technical specifications that guide builders, contractors, and engineers throughout the process.
These large-format documents serve as the primary communication tool between project stakeholders, offering a visual representation of the structure’s dimensions, layout, and materials.
With Brisbane’s growing skyline, the importance of these documents for high-rise developments, infrastructure projects, and even residential complexes cannot be overstated. However, making do with physical plans alone poses several challenges, from storage constraints and vulnerability to damage, to the inefficiencies of sharing and collaborating on paper-based documents.
The need to digitise through plan scanning services becomes top priority if streamlining construction workflows, ensuring project precision, and hitting ROI milestones are your goals.
Large-Format Document Digitisation: The Real-World Advantages
Converting large-scale architectural plans into digital formats offers a multitude of advantages, such as:
Digitised plans are significantly easier to store, manage, and share
In the analog era, builders, architects, contractors, and engineers would have been inundated with stacks of oversized architectural plans. Managing, sharing, and storing these large-format documents would have been a logistical nightmare. Delays, budget overruns, and miscommunications would have been common, causing builders and project managers plenty of concern.
Thanks to digitisation services, builders and their teams can access, share, and manage project documents with unparalleled ease. No more fumbling with cumbersome physical documents or dealing with the risk of missing critical information. With digitised plans at your fingertips, project deadlines are met promptly, budgets are maintained, and progress is meticulously tracked.
The burden of document management will be lifted, allowing professionals to focus on the core of their work—building with precision and efficiency.
Digital plans enhance accuracy by providing clear, zoomable, and searchable documents
In complex construction projects, the margins for error are razor-thin. With unwieldy paper documents, crucial details might get buried, making them challenging to locate quickly. The builders and engineers have to rely on their ability to decipher intricate details from large-scale plans, often leading to human errors, misunderstandings, and delays.
With digitised plans, construction professionals no longer need to struggle with looking for and deciphering complex diagrams. They have access to clear, zoomable, and searchable documents, ensuring that every detail is at their fingertips.
With a few clicks, they can zoom in to examine intricate design elements or search for specific measurements. This clarity and precision translate into fewer errors, efficient decision-making, and streamlined progress tracking—enhancing both accuracy and confidence in the project’s ultimate success.
Scan2Archive: Streamlining Construction Workflows
Scan2Archive leads the way in offering specialised plan scanning services tailored to meet the unique demands of builders, architects, and project managers.
With a deep understanding of the construction landscape, Scan2Archive is not just a service provider but a trusted partner committed to streamlining construction workflows. Our expertise in large-format document digitisation, combined with our unwavering commitment to efficiency and security, enables construction professionals to focus on what they do best—building remarkable structures.
Partner with Scan2Archive for Better Document Management and Seamless Project Workflows
As the construction boom continues to shape Brisbane’s future, it’s crucial to have a reliable partner that understands the unique challenges and opportunities this dynamic environment presents.
Scan2Archive, with our wealth of experience and dedication to excellence, stands as the ideal choice for businesses seeking a competitive edge. Our expert team, backed by years of expertise, is well-versed in the intricacies of plan scanning and large-format document scanning. We pride ourselves on providing solutions that address the specific needs of the construction industry, offering services that streamline workflow management, enhance project accuracy, and ensure success.
By investing in Scan2Archive’s services, you’re not just acquiring a partner—you’re embracing a catalyst for efficiency, precision, and productivity in a booming construction landscape. Together, we can ensure more seamless project completion, more accurate outcomes, and ultimately, more satisfied clients. Make the smart choice: partner with us for better document management and elevate your construction projects to new heights!
Call us at 1300 789 684 or email us at info@scan2archive.com.au today.





